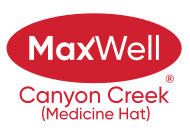About 4206 41 Streetclose
Welcome to 4206 41 Street Close - a classic hideaway in one of Ponoka’s most desirable cul-de-sacs. This beautiful hillside walkout bungalow, built in 2005 and backing onto peaceful green space, offers a bright, open layout with an expansive west-facing view that captures the evening light perfectly. Don’t underestimate this design. Its tranquil layout could suit retirement just as easily as it could welcome a family. It’s large enough to host a crowd yet manageable for easy upkeep - the ideal balance of comfort and simplicity. The main floor offers an open-concept kitchen, dining, and living area centered around a double-sided fireplace, with access to a covered upper deck - the perfect place to relax in shade or enjoy the sunset. The kitchen provides generous counter space, an island with breakfast bar, and a large pantry. The spacious primary suite includes his-and-hers closets and a large ensuite with dual sinks, a corner tub, and a separate shower. Downstairs, the walkout basement expands your living space with a family room that opens to the backyard, a media room or home office, two additional bedrooms, and a full bath. Both the basement and double garage feature in-floor heat for year-round comfort. Outside, the fully fenced yard is private and well-designed with multi-level decks, underground sprinklers, a storage shed, and a cozy firepit area. This home captures everything you want in a peaceful retreat - functional, welcoming, and framed by an unobstructed west-facing view.
Features of 4206 41 Streetclose
| MLS® # | A2268589 |
|---|---|
| Price | $474,900 |
| Bedrooms | 3 |
| Bathrooms | 3.00 |
| Full Baths | 2 |
| Half Baths | 1 |
| Square Footage | 1,330 |
| Acres | 0.23 |
| Year Built | 2005 |
| Type | Residential |
| Sub-Type | Detached |
| Style | Bungalow |
| Status | Active |
Community Information
| Address | 4206 41 Streetclose |
|---|---|
| Subdivision | Riverside |
| City | Ponoka |
| County | Ponoka County |
| Province | Alberta |
| Postal Code | T4J 1V6 |
Amenities
| Parking Spaces | 4 |
|---|---|
| Parking | Double Garage Attached |
| # of Garages | 2 |
| Is Waterfront | No |
| Has Pool | No |
Interior
| Interior Features | Ceiling Fan(s), Kitchen Island, Soaking Tub, Vinyl Windows, Tankless Hot Water |
|---|---|
| Appliances | Dishwasher, Electric Stove, Microwave, Refrigerator, Washer/Dryer, Window Coverings |
| Heating | In Floor, Forced Air, Natural Gas |
| Cooling | Central Air |
| Fireplace | Yes |
| # of Fireplaces | 1 |
| Fireplaces | Gas, Living Room |
| Has Basement | Yes |
| Basement | Full |
Exterior
| Exterior Features | Fire Pit, Private Yard |
|---|---|
| Lot Description | Backs on to Park/Green Space, No Neighbours Behind, Pie Shaped Lot |
| Roof | Asphalt Shingle |
| Construction | Brick, Vinyl Siding, Wood Frame |
| Foundation | Poured Concrete |
Additional Information
| Date Listed | November 12th, 2025 |
|---|---|
| Zoning | R1 |
| Foreclosure | No |
| Short Sale | No |
| RE / Bank Owned | No |
Listing Details
| Office | Coldwell Banker OnTrack Realty |
|---|

