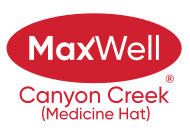About 444 Sissons Crescent Se
New shingles just installed! Fantastic 4 level split in a great location, close to amenities, schools and parks. Great for a family looking for tons of space and a great backyard with large deck and grass space to play. Nice bright kitchen with eating area and dining room and access to large 19x12 rear deck for bbq's and relaxing in your private yard. Comfortable living room on main level and another in the lower levels for TV and family time. 3 good sized bedrooms on upper level with a nice full bathroom, and 1 in the lower with its own 3 pce bathroom. The two lower levels have been completely renovated. 22x26 double garage not finished and a large garden shed. Parking in front off of street as well. This is a great home awaiting its new family to enjoy. Call your REALTOR® today to arrange a viewing.
Features of 444 Sissons Crescent Se
| MLS® # | A2253603 |
|---|---|
| Price | $429,900 |
| Bedrooms | 4 |
| Bathrooms | 2.00 |
| Full Baths | 2 |
| Square Footage | 1,100 |
| Acres | 0.13 |
| Year Built | 1978 |
| Type | Residential |
| Sub-Type | Detached |
| Style | 4 Level Split |
| Status | Active |
Community Information
| Address | 444 Sissons Crescent Se |
|---|---|
| Subdivision | SE Southridge |
| City | Medicine Hat |
| County | Medicine Hat |
| Province | Alberta |
| Postal Code | T1B 2J9 |
Amenities
| Parking Spaces | 4 |
|---|---|
| Parking | Alley Access, Concrete Driveway, Double Garage Detached, Front Drive, Parking Pad |
| # of Garages | 2 |
| Is Waterfront | No |
| Has Pool | No |
Interior
| Interior Features | Built-in Features, Ceiling Fan(s), Sump Pump(s) |
|---|---|
| Appliances | Central Air Conditioner, Dishwasher, Dryer, Garage Control(s), Microwave Hood Fan, Refrigerator, Stove(s), Washer, Window Coverings |
| Heating | High Efficiency, Forced Air, Natural Gas |
| Cooling | Central Air, Full |
| Fireplace | No |
| Has Basement | Yes |
| Basement | Finished, Full |
Exterior
| Exterior Features | Private Yard, Storage |
|---|---|
| Lot Description | Back Lane, Back Yard, City Lot, Front Yard, Rectangular Lot, Underground Sprinklers |
| Roof | Asphalt Shingle |
| Construction | Wood Frame, Wood Siding |
| Foundation | Poured Concrete |
Additional Information
| Date Listed | September 3rd, 2025 |
|---|---|
| Days on Market | 49 |
| Zoning | R-LD |
| Foreclosure | No |
| Short Sale | No |
| RE / Bank Owned | No |
Listing Details
| Office | EXP REALTY |
|---|

