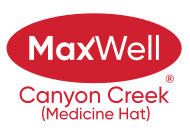About 1935 3 Avenue Ne
Welcome to this cozy 4 level split offering 4 bedrooms, 2 bathrooms, and 1,042 sq ft of comfortable living space, complete with a double detached heated garage. Upon entry, you’re welcomed by a spacious living room that flows seamlessly into the dining area and kitchen. The kitchen includes all appliances along with plenty of cabinetry and counter space for everyday convenience. The upper level hosts two generous bedrooms and a 3 pc bathroom, while the third level features two additional bedrooms and another 3 pc bath. The lower level offers a large family room, laundry area, and ample storage space. Outside, the yard is fully landscaped and features a large enclosed gazebo and patio area — perfect for relaxing or entertaining. The double detached garage is heated and comes equipped with shelving and a workbench, ideal for any hobbyist or handyman. Immediate possession available! Notable Updates: shingles replaced in 2020, exterior stucco refinished in 2017, and high-efficiency furnace installed in 2013.
Features of 1935 3 Avenue Ne
| MLS® # | A2269389 |
|---|---|
| Price | $379,900 |
| Bedrooms | 4 |
| Bathrooms | 2.00 |
| Full Baths | 2 |
| Square Footage | 1,042 |
| Acres | 0.13 |
| Year Built | 1975 |
| Type | Residential |
| Sub-Type | Detached |
| Style | 4 Level Split |
| Status | Active |
Community Information
| Address | 1935 3 Avenue Ne |
|---|---|
| Subdivision | Northeast Crescent Heights |
| City | Medicine Hat |
| County | Medicine Hat |
| Province | Alberta |
| Postal Code | T1C 1C6 |
Amenities
| Parking Spaces | 2 |
|---|---|
| Parking | Double Garage Detached, Heated Garage |
| # of Garages | 2 |
| Is Waterfront | No |
| Has Pool | No |
Interior
| Interior Features | Ceiling Fan(s), Storage |
|---|---|
| Appliances | Central Air Conditioner, Dishwasher, Freezer, Refrigerator, Stove(s), Washer/Dryer, Window Coverings |
| Heating | Forced Air |
| Cooling | Central Air |
| Fireplace | No |
| Has Basement | Yes |
| Basement | Full |
Exterior
| Exterior Features | None |
|---|---|
| Lot Description | Gazebo, Landscaped, Standard Shaped Lot |
| Roof | Asphalt Shingle |
| Construction | Stucco |
| Foundation | Poured Concrete |
Additional Information
| Date Listed | November 6th, 2025 |
|---|---|
| Zoning | R-LD |
| Foreclosure | No |
| Short Sale | No |
| RE / Bank Owned | No |
Listing Details
| Office | ROYAL LEPAGE COMMUNITY REALTY |
|---|

