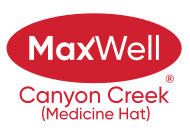About 108 River Ridge Drive Nw
Welcome to this meticulously maintained walk-out bungalow in the prestigious River Ridge Garden Homes, a sought-after 55+ gated community offering luxury, comfort, and convenience! Step inside to gleaming hardwood floors, a bright den/library, and an open-concept kitchen and living area featuring a cozy gas fireplace and access to your private deck overlooking beautifully landscaped grounds, complete with waterways and fountains. The fully developed walk-out lower level boasts a spacious family room with custom wet bar, a large bedroom, full bathroom, and direct access to the immaculately maintained outdoor space—no yard work required! Enjoy year-round comfort with in-floor heating in the basement and a tiled roof, plus a double attached heated garage with epoxy floors. Residents enjoy access to the 29 River Ridge Dr amenities, including a pool, hot tub spa, social rooms, and more. Pets allowed (with board approval). Experience the perfect blend of luxury, privacy, and carefree living in this exceptional home—just move in and start relaxing!
Features of 108 River Ridge Drive Nw
| MLS® # | A2269254 |
|---|---|
| Price | $519,500 |
| Bedrooms | 2 |
| Bathrooms | 3.00 |
| Full Baths | 2 |
| Half Baths | 1 |
| Square Footage | 1,233 |
| Acres | 0.14 |
| Year Built | 2004 |
| Type | Residential |
| Sub-Type | Detached |
| Style | Bungalow |
| Status | Active |
Community Information
| Address | 108 River Ridge Drive Nw |
|---|---|
| Subdivision | Northwest Crescent Heights |
| City | Medicine Hat |
| County | Medicine Hat |
| Province | Alberta |
| Postal Code | T1A8V4 |
Amenities
| Amenities | Fitness Center, Game Court Interior, Other, Party Room, Indoor Pool, Spa/Hot Tub |
|---|---|
| Parking Spaces | 4 |
| Parking | Double Garage Attached |
| # of Garages | 2 |
| Is Waterfront | No |
| Has Pool | No |
Interior
| Interior Features | Central Vacuum, Chandelier, Jetted Tub, Kitchen Island, Pantry, Vaulted Ceiling(s), Wet Bar |
|---|---|
| Appliances | Bar Fridge, Central Air Conditioner, Dishwasher, Electric Range, Garage Control(s), Garburator, Microwave, Range Hood, Refrigerator, Washer/Dryer |
| Heating | In Floor, Forced Air |
| Cooling | Central Air |
| Fireplace | Yes |
| # of Fireplaces | 1 |
| Fireplaces | Electric |
| Has Basement | Yes |
| Basement | Full |
Exterior
| Exterior Features | Courtyard, Covered Courtyard |
|---|---|
| Lot Description | Backs on to Park/Green Space, Irregular Lot, Landscaped, Low Maintenance Landscape |
| Roof | Clay Tile |
| Construction | Stucco |
| Foundation | Poured Concrete |
Additional Information
| Date Listed | November 7th, 2025 |
|---|---|
| Days on Market | 1 |
| Zoning | R-MD |
| Foreclosure | No |
| Short Sale | No |
| RE / Bank Owned | No |
Listing Details
| Office | RIVER STREET REAL ESTATE |
|---|

