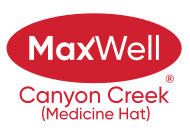About 47 Southlands Boulevard Se
Welcome to this stylish half-duplex, built in 2015, perfectly located close to schools, parks, playgrounds, and all amenities. This side-by-side two-storey home offers a functional layout and thoughtful finishings throughout. On the main floor, you’ll love the open-concept design that flows from the living area, complete with an electric fireplace accented with brick surround, into the spacious dining room. A modern kitchen awaits—with quartz countertops, maple cabinetry, stainless steel appliances, corner pantry, and island. The upper-level features three bedrooms, including a primary suite with a large walk-in closet and ensuite, plus a full four-piece main bath and the convenience of upstairs laundry with stackable units. The partially finished basement offers room to grow, with plenty of storage, a bathroom roughed in and just needing the finishing touches. Outside, enjoy the covered porch out front, fenced yard in the back complete with a deck offering a gas line for your barbecue, and the benefit of a single attached heated garage. With a fantastic location, and move-in-ready appeal, this property is one you won’t want to miss!
Features of 47 Southlands Boulevard Se
| MLS® # | A2257085 |
|---|---|
| Price | $335,000 |
| Bedrooms | 3 |
| Bathrooms | 3.00 |
| Full Baths | 2 |
| Half Baths | 1 |
| Square Footage | 1,366 |
| Acres | 0.06 |
| Year Built | 2015 |
| Type | Residential |
| Sub-Type | Semi Detached |
| Style | 2 Storey, Side by Side |
| Status | Active |
Community Information
| Address | 47 Southlands Boulevard Se |
|---|---|
| Subdivision | Southland |
| City | Medicine Hat |
| County | Medicine Hat |
| Province | Alberta |
| Postal Code | T1B 0L7 |
Amenities
| Parking Spaces | 1 |
|---|---|
| Parking | Heated Garage, Single Garage Attached, Garage Faces Rear, Off Street |
| # of Garages | 1 |
| Is Waterfront | No |
| Has Pool | No |
Interior
| Interior Features | Bathroom Rough-in, Central Vacuum, Closet Organizers, Kitchen Island, Pantry, Quartz Counters, Vinyl Windows, Walk-In Closet(s) |
|---|---|
| Appliances | Central Air Conditioner, Dishwasher, Garburator, Microwave Hood Fan, Refrigerator, Stove(s), Washer/Dryer Stacked, Window Coverings |
| Heating | Forced Air, Natural Gas |
| Cooling | Central Air |
| Fireplace | Yes |
| # of Fireplaces | 1 |
| Fireplaces | Electric, Living Room |
| Has Basement | Yes |
| Basement | Full |
Exterior
| Exterior Features | BBQ gas line |
|---|---|
| Lot Description | Back Lane, Back Yard, Landscaped |
| Roof | Asphalt Shingle |
| Construction | Vinyl Siding, Wood Frame |
| Foundation | Poured Concrete |
Additional Information
| Date Listed | September 16th, 2025 |
|---|---|
| Days on Market | 49 |
| Zoning | R-LD |
| Foreclosure | No |
| Short Sale | No |
| RE / Bank Owned | No |
Listing Details
| Office | ROYAL LEPAGE COMMUNITY REALTY |
|---|

