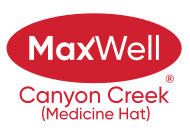About 150 Simpson Crescent Se
THIS FULLY DEVELOPED BUNGALOW WITH 4 (3+1) BEDROOMS 2 BATHS, WITH A 24X24 DETACHED HEATED GARAGE IS AN EXCELLENT FAMILY HOME AND IS CLOSE TO SCHOOLS, COLLEGE, PARKS AND WALKING/BIKING TRAILS! Freshly painted, the main floor features 3 bedrooms, 4 piece bath and a spacious living room. The kitchen has a very functional layout and the dining area has lots of room for gatherings, plus a door to the deck with gasline to BBQ. Downstairs is the large family room,an additional bedroom with a walk in closet (bsmt bdm window needs to be made egress to be legal bdrm), 3 pc bath and huge utility/laundry room. NEW SHINGLES THIS YEAR IN MAY 2025, & HWT in 2018. The backyard is fully fenced, and the 24x24 insulated, heated garage is just steps away from the back deck :) **PLEASE NOTE the garage floors had JUST been washed, so they are still wet in the photos. Call today!
Features of 150 Simpson Crescent Se
| MLS® # | A2237931 |
|---|---|
| Price | $358,500 |
| Bedrooms | 4 |
| Bathrooms | 2.00 |
| Full Baths | 2 |
| Square Footage | 1,012 |
| Acres | 0.10 |
| Year Built | 1979 |
| Type | Residential |
| Sub-Type | Detached |
| Style | Bungalow |
| Status | Active |
Community Information
| Address | 150 Simpson Crescent Se |
|---|---|
| Subdivision | SE Southridge |
| City | Medicine Hat |
| County | Medicine Hat |
| Province | Alberta |
| Postal Code | T1B2R9 |
Amenities
| Parking Spaces | 3 |
|---|---|
| Parking | Double Garage Detached, Garage Faces Rear, Heated Garage, Insulated |
| # of Garages | 2 |
| Is Waterfront | No |
| Has Pool | No |
Interior
| Interior Features | No Smoking Home |
|---|---|
| Appliances | Central Air Conditioner, Dishwasher, Electric Stove, Refrigerator, Washer/Dryer |
| Heating | Forced Air, Natural Gas |
| Cooling | Central Air |
| Fireplace | No |
| Has Basement | Yes |
| Basement | Finished, Full |
Exterior
| Exterior Features | Other |
|---|---|
| Lot Description | Back Lane, Landscaped |
| Roof | Asphalt Shingle |
| Construction | Vinyl Siding |
| Foundation | Poured Concrete |
Additional Information
| Date Listed | July 8th, 2025 |
|---|---|
| Days on Market | 1 |
| Zoning | R-LD |
| Foreclosure | No |
| Short Sale | No |
| RE / Bank Owned | No |
Listing Details
| Office | ROYAL LEPAGE COMMUNITY REALTY |
|---|

