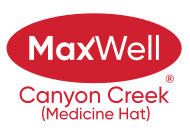About 1708 7 Avenue Ne
Pride of ownership shines throughout this well maintained 2+1 bedroom bi-level home, ideally located in NECH—directly across from a park and within walking distance to multiple schools, food service, playgrounds, The Big Marble Go Centre and other shopping amenities The main level features a spacious living room, a generously sized primary bedroom, a second bedroom, and an updated 4-piece bathroom. The bright, updated kitchen is inviting with custom maple cabinetry, lots of work space and a peninsula style island with seating that flows into the dining area with patio doors leading to a quaint upper deck—perfect for entertaining or relaxing—overlooking a beautifully landscaped and fully fenced yard complete with underground sprinklers and a mature setting. Downstairs is fully developed with an inviting family room, a large third bedroom, a dedicated office (which could easily be converted into a fourth bedroom), laundry area, and an impressively clean and spacious cold storage room. A single detached garage with opener and an additional storage shed complete this move-in ready property—perfect for families, first-time buyers, or those looking to downsize without compromise.
Features of 1708 7 Avenue Ne
| MLS® # | A2232034 |
|---|---|
| Price | $315,000 |
| Bedrooms | 3 |
| Bathrooms | 2.00 |
| Full Baths | 2 |
| Square Footage | 944 |
| Acres | 0.12 |
| Year Built | 1976 |
| Type | Residential |
| Sub-Type | Detached |
| Style | Bi-Level |
| Status | Active |
Community Information
| Address | 1708 7 Avenue Ne |
|---|---|
| Subdivision | Northeast Crescent Heights |
| City | Medicine Hat |
| County | Medicine Hat |
| Province | Alberta |
| Postal Code | T1C1H9 |
Amenities
| Parking Spaces | 2 |
|---|---|
| Parking | Concrete Driveway, Single Garage Detached |
| # of Garages | 1 |
| Is Waterfront | No |
| Has Pool | No |
Interior
| Interior Features | Ceiling Fan(s), Open Floorplan |
|---|---|
| Appliances | Central Air Conditioner, Dishwasher, Garage Control(s), Microwave, Refrigerator, Stove(s), Washer/Dryer, Window Coverings |
| Heating | Forced Air |
| Cooling | Central Air |
| Fireplace | No |
| Has Basement | Yes |
| Basement | Finished, Full |
Exterior
| Exterior Features | None |
|---|---|
| Lot Description | Back Lane, Back Yard, Landscaped, Street Lighting |
| Roof | Asphalt Shingle |
| Construction | Mixed |
| Foundation | Poured Concrete |
Additional Information
| Date Listed | June 28th, 2025 |
|---|---|
| Days on Market | 2 |
| Zoning | R-LD |
| Foreclosure | No |
| Short Sale | No |
| RE / Bank Owned | No |
Listing Details
| Office | ROYAL LEPAGE COMMUNITY REALTY |
|---|

