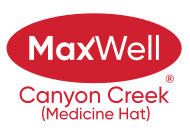About 9 Park Meadows Drive Se
LOCATION, LOCATION! A fantastic opportunity to own this well cared for 1540 sqft 4bedroom (2+2) 3 bath BUNGALOW that is close to shopping, parks, banks, clinics, restaurants and so much more! The ATTACHED 24x24 GARAGE is insulated and has a brand new garage door opener 2025. Main floor has a spacious living room with a large bay window plus two more windows for tons of natural light -it is currently a formal dining area with lots of room for entertaining, as there is also a family room with a gas fireplace on this level! The very large kitchen has TONS of cupboards, pantry, counter top space, island and dining area! Just off the kitchen is the door to the covered deck. There is also 2 good sized bedrooms, the primary has 2 closets, and a 3 pc ensuite. The 4 pc main bath with JETTED TUB, and the MAIN FLOOR LAUNDRY complete this level. Downstairs is another family room, 2 more spacious bedrooms, TONS OF STORAGE, and a 3 pc bathroom. UPDATES INCLUDE: Newer PVC windows, Shingles approx. 12-13 years old, HWT in 2019. The lovely landscaped yard is fully fenced with maintenance free fencing, and is easy care to care for with underground sprinklers. There are 2 storage sheds and the option for RV parking, as there is a spot for it with a gate that opens. This is a wonderful home, in a perfect location, so CALL TODAY!
Features of 9 Park Meadows Drive Se
| MLS® # | A2218467 |
|---|---|
| Price | $488,800 |
| Bedrooms | 4 |
| Bathrooms | 3.00 |
| Full Baths | 3 |
| Square Footage | 1,540 |
| Acres | 0.15 |
| Year Built | 1994 |
| Type | Residential |
| Sub-Type | Detached |
| Style | Bungalow |
| Status | Active |
Community Information
| Address | 9 Park Meadows Drive Se |
|---|---|
| Subdivision | Southview-Park Meadows |
| City | Medicine Hat |
| County | Medicine Hat |
| Province | Alberta |
| Postal Code | T1B4C3 |
Amenities
| Parking Spaces | 4 |
|---|---|
| Parking | Concrete Driveway, Double Garage Attached, Garage Door Opener, Off Street, RV Access/Parking, Garage Faces Front |
| # of Garages | 2 |
| Is Waterfront | No |
| Has Pool | No |
Interior
| Interior Features | Central Vacuum, Jetted Tub, No Smoking Home, See Remarks |
|---|---|
| Appliances | Central Air Conditioner, Dishwasher, Dryer, Electric Stove, Garburator, Refrigerator, Washer, Window Coverings |
| Heating | Forced Air, Natural Gas |
| Cooling | Central Air |
| Fireplace | Yes |
| # of Fireplaces | 1 |
| Fireplaces | Gas, Living Room |
| Has Basement | Yes |
| Basement | Finished, Full |
Exterior
| Exterior Features | Garden, Storage |
|---|---|
| Lot Description | Back Lane, Back Yard, Garden, Irregular Lot, Landscaped, See Remarks, Underground Sprinklers |
| Roof | Asphalt Shingle |
| Construction | Brick, Stucco |
| Foundation | Poured Concrete |
Additional Information
| Date Listed | May 8th, 2025 |
|---|---|
| Days on Market | 1 |
| Zoning | R-LD |
| Foreclosure | No |
| Short Sale | No |
| RE / Bank Owned | No |
Listing Details
| Office | ROYAL LEPAGE COMMUNITY REALTY |
|---|

