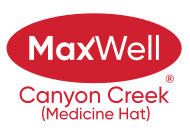About 406 7 Street Se
Step into timeless elegance with this stunning turn-of-the-century character home, thoughtfully updated while preserving its original charm. From the moment you arrive, you’ll be captivated by the architectural details—massive baseboards, original brass light fixtures that have been modernized, and soaring ceilings that create a gorgeous sense of space. The main floor welcomes you with a spacious front entrance, an inviting living room, a large formal dining room with updated gas fireplace, and a beautifully renovated kitchen featuring stainless steel appliances, a gas range, and stylish finishes. Buyers will love the bright south-facing enclosed porch—an ideal sanctuary for plant lovers or a cozy morning coffee nook. Upstairs, you’ll find three generously sized bedrooms and a large, sunlit bathroom boasting an inviting soaker tub perfectly framed by windows—a serene spot to unwind. The basement offers additional living space with a comfortable family room, a bathroom, and a functional laundry area. Outside, the beautifully landscaped yard includes a charming playset for kids and plenty of space to relax or entertain. The detached garage was carefully designed to complement the home’s historic style and includes an attached shed for added convenience. Recent upgrades over the years include (but not exclusive to) shingles, eaves, central air, vinyl windows, electrical, kitchen and bathroom renovations, an expansive exterior deck, and more—seamlessly blending old-world craftsmanship with modern-day comfort. The landscaper yard is filled with perennials and the detached garage was constructed to match this beautiful home. The thoughtful built in shed in the garage is perfect for your easy access garden tools! Don’t miss the chance to own a truly special home that celebrates both history and modern life!
Open House
| Sat, May 10 | 12:00 PM - 01:30 PM |
|---|
Features of 406 7 Street Se
| MLS® # | A2217726 |
|---|---|
| Price | $428,900 |
| Bedrooms | 3 |
| Bathrooms | 2.00 |
| Full Baths | 1 |
| Half Baths | 1 |
| Square Footage | 1,449 |
| Acres | 0.15 |
| Year Built | 1913 |
| Type | Residential |
| Sub-Type | Detached |
| Style | 2 Storey |
| Status | Active |
Community Information
| Address | 406 7 Street Se |
|---|---|
| Subdivision | SE Hill |
| City | Medicine Hat |
| County | Medicine Hat |
| Province | Alberta |
| Postal Code | T1A1K1 |
Amenities
| Parking Spaces | 5 |
|---|---|
| Parking | Double Garage Detached, Heated Garage, Off Street, RV Access/Parking, Workshop in Garage |
| # of Garages | 2 |
| Is Waterfront | No |
| Has Pool | No |
Interior
| Interior Features | Built-in Features, High Ceilings |
|---|---|
| Appliances | Central Air Conditioner, Dishwasher, Gas Range, Refrigerator, Washer/Dryer |
| Heating | Forced Air |
| Cooling | Central Air |
| Fireplace | Yes |
| # of Fireplaces | 1 |
| Fireplaces | Dining Room, Gas |
| Has Basement | Yes |
| Basement | Finished, Full, Partially Finished |
Exterior
| Exterior Features | Private Yard |
|---|---|
| Lot Description | Back Yard, Garden, Landscaped |
| Roof | Asphalt Shingle |
| Construction | Vinyl Siding |
| Foundation | Combination |
Additional Information
| Date Listed | May 8th, 2025 |
|---|---|
| Days on Market | 1 |
| Zoning | R-LD |
| Foreclosure | No |
| Short Sale | No |
| RE / Bank Owned | No |
Listing Details
| Office | REAL BROKER |
|---|

