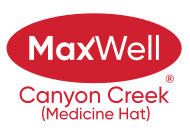About 36 Stonegate Crescent Se
This exceptional fully developed, 3 bedroom, two bath Stonegate gem in SE Southridge is just waiting for you to move in. Almost $70,000 in upgrades that include kitchen walnut cabinetry with pull outs, countertop, new gas fireplace, newer windows, light fixtures, flooring, shingles, new central air and so many more additional features. Classic features such as garden doors to rear deck, front deck as well, pillars to offset cozy living room with gas fireplace, mainfloor laundry, chain link fence, underground sprinklers and lots of exterior storage. There is a large family dining area in this dream kitchen with just tons of custom built cabinets. The lower level is fully developed as well with an extra bedroom, bath and family room. There is a direct entry to house from attached garage. The yard is a corner unit and could be wonderful for children and pets! The location is close to schools, park and all other amenities. This is a just move in home...everything thing is done and newer and waiting for you!
Features of 36 Stonegate Crescent Se
| MLS® # | A2110892 |
|---|---|
| Price | $334,900 |
| Bedrooms | 3 |
| Bathrooms | 2.00 |
| Full Baths | 2 |
| Square Footage | 1,138 |
| Acres | 0.10 |
| Year Built | 1998 |
| Type | Residential |
| Sub-Type | Row/Townhouse |
| Style | Bungalow |
| Status | Active |
Community Information
| Address | 36 Stonegate Crescent Se |
|---|---|
| Subdivision | SE Southridge |
| City | Medicine Hat |
| County | Medicine Hat |
| Province | Alberta |
| Postal Code | T1B4L3 |
Amenities
| Utilities | Electricity Connected, Natural Gas Connected, Phone Connected, Sewer Connected, Water Connected |
|---|---|
| Parking Spaces | 2 |
| Parking | Single Garage Attached |
| # of Garages | 2 |
| Is Waterfront | No |
| Has Pool | No |
Interior
| Interior Features | Ceiling Fan(s), No Smoking Home, Open Floorplan, Vinyl Windows, Walk-In Closet(s) |
|---|---|
| Appliances | Central Air Conditioner, Dishwasher, Garage Control(s), Garburator, Microwave, Refrigerator, Stove(s), Window Coverings |
| Heating | Forced Air, Natural Gas |
| Cooling | Central Air |
| Fireplace | Yes |
| # of Fireplaces | 1 |
| Fireplaces | Gas, Living Room |
| Has Basement | Yes |
| Basement | Finished, Full |
Exterior
| Exterior Features | Private Yard, Storage |
|---|---|
| Lot Description | Back Yard, Lawn, Landscaped, Corner Lot, Underground Sprinklers |
| Roof | Asphalt Shingle |
| Construction | Stone, Vinyl Siding, Wood Siding |
| Foundation | Poured Concrete |
Additional Information
| Date Listed | March 4th, 2024 |
|---|---|
| Days on Market | 60 |
| Zoning | R-MD |
| Foreclosure | No |
| Short Sale | No |
| RE / Bank Owned | No |
Listing Details
| Office | ROYAL LEPAGE COMMUNITY REALTY |
|---|

