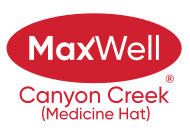About 17 Rossdale Drive Se
LOCATION! LOCATION! THIS FULLY DEVELOPED 6 BEDROOM, 3 BATH, 4 LEVEL SPLIT IS AN EXCELLENT FAMILY HOME AND IS CLOSE TO SCHOOLS, 2 MINUTE WALK TO THE PLAYGROUND AND LOTS OF WALKING/BIKE PATHS, plus ONLY A 10 MINUTE WALK TO THE WATER PARK! Located on a corner lot means that there is tons of parking plus there is the 22x26 ATTACHED INSULATED GARAGE WITH BONUS ACCESS FROM THE 3RD LEVEL! Main level offers a spacious living room, large kitchen and dining area, Upstairs is the main 4 pc bath, two good sized bedrooms and the primary bedroom that boasts a really large walk-in closet and a 2 pc ensuite. The 3rd level has a huge family room with wood burning fireplace, another bedroom and a 4 pc bathroom with double vanity and walk-in shower! Just a few more steps down to the 4th level and there are TWO MORE BEDROOMS (windows do not meet egress), a roomy laundry room and lots of storage options. Important updates have been done: NEW TRIPLE PANE WINDOWS on all main, upper and 3rd level in 2018, NEW HWT in 2021, NEWER shingles (2017) and NEWER furnace and Central Air ( 2013). Backyard is fully fenced and the Underground sprinklers make for easy care in the summer. If you’re needing a 6 bedroom home in the POPULAR ROSS GLEN AREA , then this home could be the perfect fit for you and your family! There are SEVERAL PLAYGROUNDS WITHIN WALKING DISTANCE - Dominic Strong (on green belt), one over by the outdoor ice rink, Mother Teresa School, Rossglen School plus another on the green strip on that side AND the water park :) Call today!
Features of 17 Rossdale Drive Se
| MLS® # | A2105744 |
|---|---|
| Price | $335,900 |
| Bedrooms | 6 |
| Bathrooms | 3.00 |
| Full Baths | 2 |
| Half Baths | 1 |
| Square Footage | 1,297 |
| Acres | 0.19 |
| Year Built | 1978 |
| Type | Residential |
| Sub-Type | Detached |
| Style | 4 Level Split |
| Status | Active |
Community Information
| Address | 17 Rossdale Drive Se |
|---|---|
| Subdivision | Ross Glen |
| City | Medicine Hat |
| County | Medicine Hat |
| Province | Alberta |
| Postal Code | T1B 1W8 |
Amenities
| Parking Spaces | 4 |
|---|---|
| Parking | Double Garage Attached, Insulated |
| # of Garages | 2 |
| Is Waterfront | No |
| Has Pool | No |
Interior
| Interior Features | No Smoking Home, Walk-In Closet(s) |
|---|---|
| Appliances | Central Air Conditioner, Dishwasher, Electric Stove, Refrigerator, Washer/Dryer, Window Coverings |
| Heating | Forced Air, Natural Gas |
| Cooling | Central Air |
| Fireplace | Yes |
| # of Fireplaces | 1 |
| Fireplaces | Wood Burning |
| Has Basement | Yes |
| Basement | Finished, Full |
Exterior
| Exterior Features | Other |
|---|---|
| Lot Description | Back Lane, Corner Lot, Pie Shaped Lot, Underground Sprinklers |
| Roof | Asphalt Shingle |
| Construction | Brick |
| Foundation | Poured Concrete |
Additional Information
| Date Listed | February 5th, 2024 |
|---|---|
| Days on Market | 84 |
| Zoning | R-LD |
| Foreclosure | No |
| Short Sale | No |
| RE / Bank Owned | No |
Listing Details
| Office | ROYAL LEPAGE COMMUNITY REALTY |
|---|

