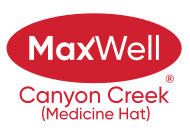About 219, 1535 Southview Drive Se
Affordable and meticulously maintained 2-bedroom, 2-bathroom, 1021 sq. ft. unit located in the popular 55+ community of Grandview Village. The unit has an open-concept main living area seamlessly connecting the kitchen, dining area, and living room. From the living room, you have access to your own private, covered balcony. The large primary bedroom features walk-through double closets leading to the 3-piece ensuite. Additionally, you'll find another nice-sized bedroom, a well-appointed 4-piece bathroom, and an in-suite laundry room with storage cabinets for added convenience. The whole unit has been freshly painted a neutral colour! The condo fees of $595.29 include all utilities, one underground parking stall, one assigned storage space, common area maintenance, and access to the array of amenities the building has to offer, including the indoor pool and hot tub, an outdoor patio area with barbecues, a library, a games room, a car wash, a workshop, a party room, and guest suites. There is RV parking upon availability. To top it off, the building is within walking distance of shopping, medical offices and pharmacies, banks, public transit, a golf course, restaurants, grocery stores, and much more! Don’t miss out on this affordable opportunity for maintenance-free and worry-free living. Call today to view!

