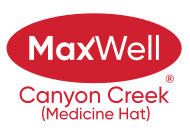About 44 Connaught Drive Sw
Prime location! This 1209-square-foot bungalow backs on to the coulees and a beautiful walking path with no neighbours directly behind. It's also conveniently close to schools, parks, shopping, and easy highway access. Inside, the main floor boasts an updated kitchen featuring new cabinets, a sleek modern backsplash, and a full stainless steel appliance package that is just one year old. The open-concept kitchen flows into the cozy living room, complete with a charming window bench offering additional storage and hardwood floors. The main floor continues with a unique primary bedroom featuring double closets and a bay window, a second bedroom, a 4-piece bathroom, and a den with access to a large back deck equipped with a gazebo perfect for enjoying the views. The fully fenced yard also features a 24x24 detached garage, an RV gate, central a/c and underground sprinklers in the front and backyard. Downstairs, the basement offers a spacious bedroom with ample closet space (the window does not meet egress requirements), an updated 2-piece bathroom, a versatile rec room, and a laundry room complete with a cold room and generous storage space. Call today to book a viewing!
Features of 44 Connaught Drive Sw
| MLS® # | A2085634 |
|---|---|
| Price | $314,800 |
| Bedrooms | 3 |
| Bathrooms | 2.00 |
| Full Baths | 1 |
| Half Baths | 1 |
| Square Footage | 1,209 |
| Acres | 0.14 |
| Year Built | 1957 |
| Type | Residential |
| Sub-Type | Detached |
| Style | Bungalow |
| Status | Active |
Community Information
| Address | 44 Connaught Drive Sw |
|---|---|
| Subdivision | SW Hill |
| City | Medicine Hat |
| County | Medicine Hat |
| Province | Alberta |
| Postal Code | T1A 5H4 |
Amenities
| Parking Spaces | 3 |
|---|---|
| Parking | Double Garage Detached, Off Street, 220 Volt Wiring, Parking Pad, RV Access/Parking |
| # of Garages | 2 |
| Is Waterfront | No |
| Has Pool | No |
Interior
| Interior Features | See Remarks |
|---|---|
| Appliances | Other |
| Heating | Forced Air |
| Cooling | Central Air |
| Fireplace | No |
| Has Basement | Yes |
| Basement | Finished, Full |
Exterior
| Exterior Features | Other |
|---|---|
| Lot Description | Back Lane, Back Yard, No Neighbours Behind, Underground Sprinklers, Views, Gazebo |
| Roof | Shingle |
| Construction | Brick, Vinyl Siding |
| Foundation | Poured Concrete |
Additional Information
| Date Listed | October 5th, 2023 |
|---|---|
| Days on Market | 205 |
| Zoning | R-LD |
| Foreclosure | No |
| Short Sale | No |
| RE / Bank Owned | No |
Listing Details
| Office | RIVER STREET REAL ESTATE |
|---|

